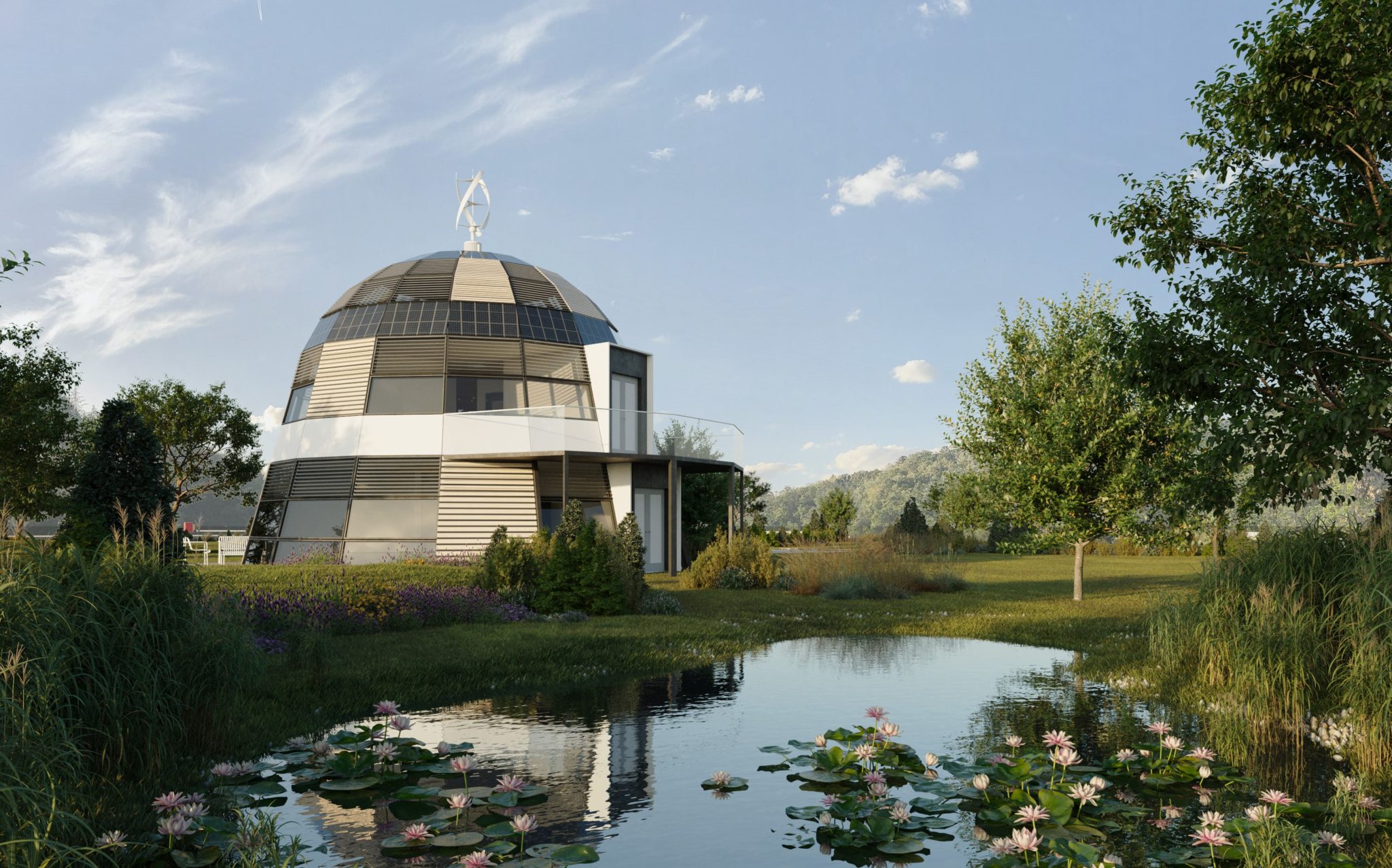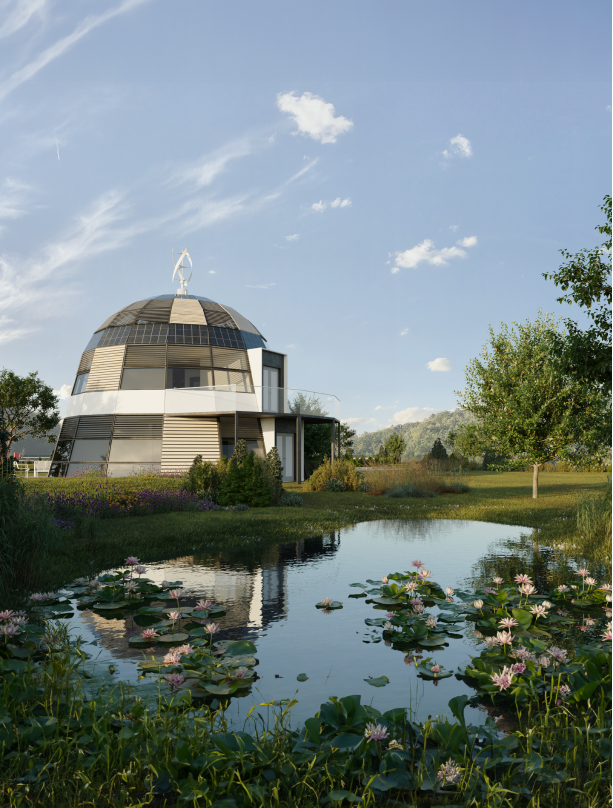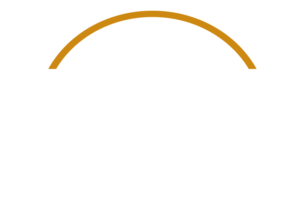
HOMES OF THE FUTURE
We provide the most efficient homes inspired by nature and space technologies

HOMES OF THE FUTURE
We provide the most efficient homes inspired by nature and space technologies
• OUR MISSON
The smart way of building and living
M.A.R.S. stands for Modern Assembly Residential System. Our house combines a use of nature material, more effective house design with modular design. The house is very light. and it it is shipped in the standard containers. Our very innovative, light, energy efficient and affordable house, which could be deployed anywhere on the Earth.
Houses are to be manufactured at automated production lines in a single location further reducing the house cost. The shape of house is like dome, which is the most durable structures providing an excellent volume/surface area. No inner structural walls allow for the fast and quick house modifications and unlimited internal variability.









What are Mars Houses?
We believe that every family should have modern, comfortable, energy efficient and affordable home. Mankind builds houses the same way for centuries. It is time to change it. That is why we engage with space architects of ESA and NASA to provide the best technology and ideas to create houses of the future.
• OUR MISSON
Key MARS Buildings advantages

Innovation and Efficiency

Sustainability
Due to the unique shape and design, our houses are known to be highly efficient. Our houses use less materials, remove completely need for cement.
The house requires less energy to heat and cool compared to traditional homes. This is thanks to having less surface area for the same interior volume.
Using eco-friendly and long-live materials and sustainable building practices reduce the environmental impact of building.
The house has built in passive and active solar heating and cooling systems. Photovoltaic power plant and isolation provide long-term value. No heavy equipment is needed to build the house.

Innovation and Efficiency
Due to the unique shape and design, our houses are known to be highly efficient. Our houses use less materials, remove completely need for cement.
The house requires less energy to heat and cool compared to traditional homes. This is thanks to having less surface area for the same interior volume.

Sustainability
Using eco-friendly and long-live materials and sustainable building practices reduce the environmental impact of building.
The house has built in passive and active solar heating and cooling systems. Photovoltaic power plant and isolation provide long-term value. No heavy equipment is needed to build the house.

Durability and Strength

Spacious Interior
Our houses are incredibly strong and can withstand high winds, heavy snow loads, earthquakes, and other natural disasters much better than traditional homes.
This is because the shape distributes weight and stress evenly across the structure, reducing the risk of structural damage. In addition, the use of high-quality materials further enhance the strength and durability.
Geodesic houses offer a spacious and open interior due to the lack of load-bearing walls. This allows for greater flexibility in design and use of space, and also enables the creation of multi-level floors and lofts.
The interior can also be easily customized to fit the owner’s specific needs and preferences at any time.

Durability and Strenght
Our houses are incredibly strong and can withstand high winds, heavy snow loads, earthquakes, and other natural disasters much better than traditional homes.
This is because the shape distributes weight and stress evenly across the structure, reducing the risk of structural damage. In addition, the use of high-quality materials further enhance the strength and durability.

Spacious Interior
Geodesic houses offer a spacious and open interior due to the lack of load-bearing walls. This allows for greater flexibility in design and use of space, and also enables the creation of multi-level floors and lofts.
The interior can also be easily customized to fit the owner’s specific needs and preferences at any time.
Saving time and money
Our houses are constructed in an economical and affordable way. The geodesic shape of the house reduces the amount required materials needed. The house components are made in automated assembly lines and carefully packed. We will ship the house to you in the standardised containers. The house is also very efficient in the energy management and the assembly of the house is fast and easy. All of these factors make MARS houses the optimal option for fast construction without any compromises in quality.
The air-conditioning unit combined with heat pump provides not only smooth air circulation but keeps the temperature uniformly distributed within dome optimizing the energy needs. The built in photovoltaic solar panels as part of the top roofing. That further reduce the energy needs or even generate more energy that it uses through the year. As there is no concrete used in the house construction, we are going to leverage the fact that is has very low CO2 footprint.
• HOUSES
What sizes of buildings do we offer?
L9 Full Size Family Home
- 3-Level house provides up-to 220 m2 of living space for large families
- Up-to 12 rooms and bathrooms – the floor plan is fully flexible
- The built-up area of 100 m2 (1076 square foot)
- The height of the house is 9 meters (29.5 foot)
- Economically speaking L9 is the most efficient home
- Optional: Large house terrace for your comfort and views
M8 Mid Size Family Home
- 2-Level house provides up-to 140 m2 of living space for families
- Up-to 10 rooms and bathrooms – the floor plan is fully flexible
- The built-up area of 90 m2 (968 square foot)
- The height of the house is 6 meters (19.5 foot)
- Comfortable, affordable innovative home
M8 Mid Size Family Home (coming soon)
- 2-Level house provides up-to 140 m2 of living space for families
- Up-to 10 rooms and bathrooms – the floor plan is fully flexible
- The built-up area of 90 m2 (968 square foot)
- The height of the house is 6 meters (19.5 foot)
- Comfortable, affordable innovative home
S6 Small Size Home
- 1-Level house provides up-to 60 m2 of living space for individuals and small families
- Up-to 4 rooms and bathrooms – the floor plan is fully flexible
- The height of the house is 4 meters (13 foot)
- Small, modular home, which can be expanded later.
• PROCESS

Getting in touch

Choosing house variant

Permit and
payment

Transport and installation

Final handover
• FAQ
Any questions?
If there is anything you didn’t find on this webpage, we have prepared a stack of questions that might or might’ve not come up your mind.
What is the house durability?
The dome house is designed to withstand all type of weather conditions – heavy rain, snow or sandy hot environment. The weight of the snow is equally distributed and the top area small. Thanks to the shape of the house, the high winds blow naturally around.
How is house insulated?
The house shape provides much better surface to volume area than traditional house. Just by that it is 30% more efficient. The surface of the house reflects the most of the sunlight. We have equipped the house with triple glass windows and excellent insulation (PIR materials) to further reduce the energy needs.
What is the house energy management?
The energy system management allows to monitor and access the settings of the environment control. The house automatically tracks the set temperature, humidity and airflow targets. You can quickly set up the air-conditioning unit with built-in heat pump using your mobile phone application.
